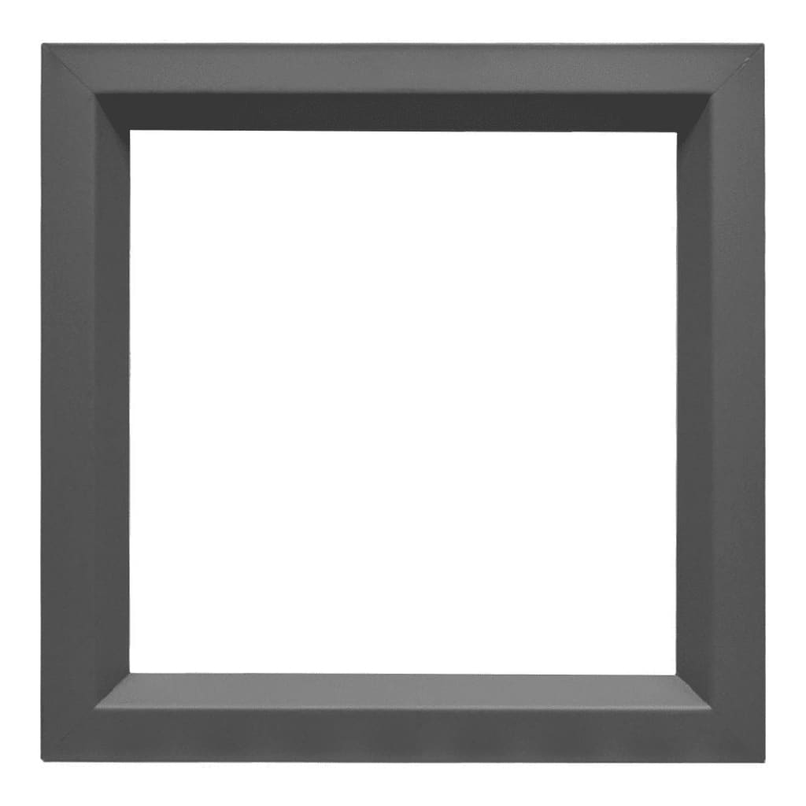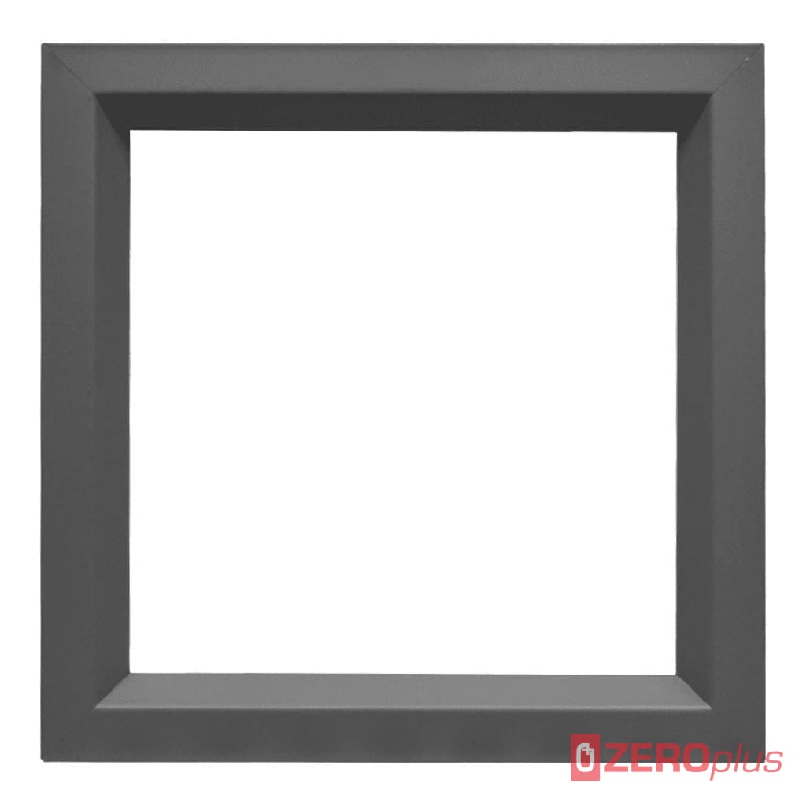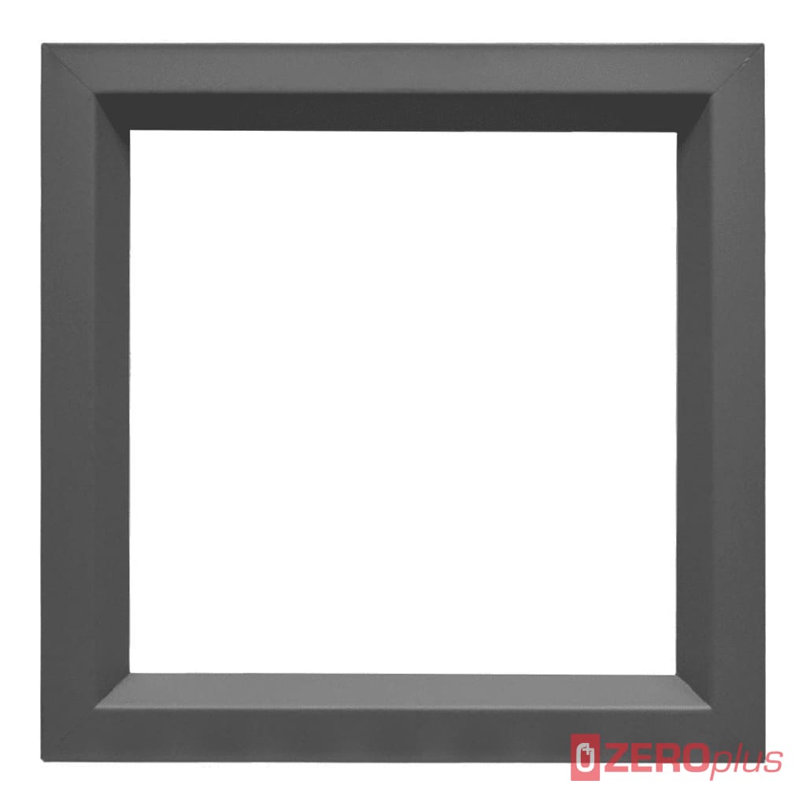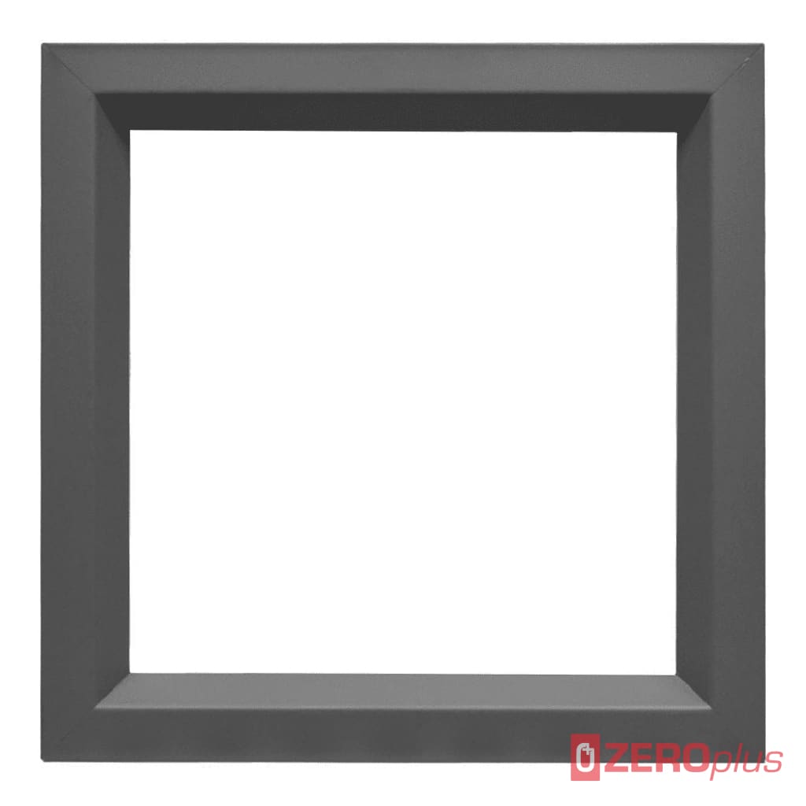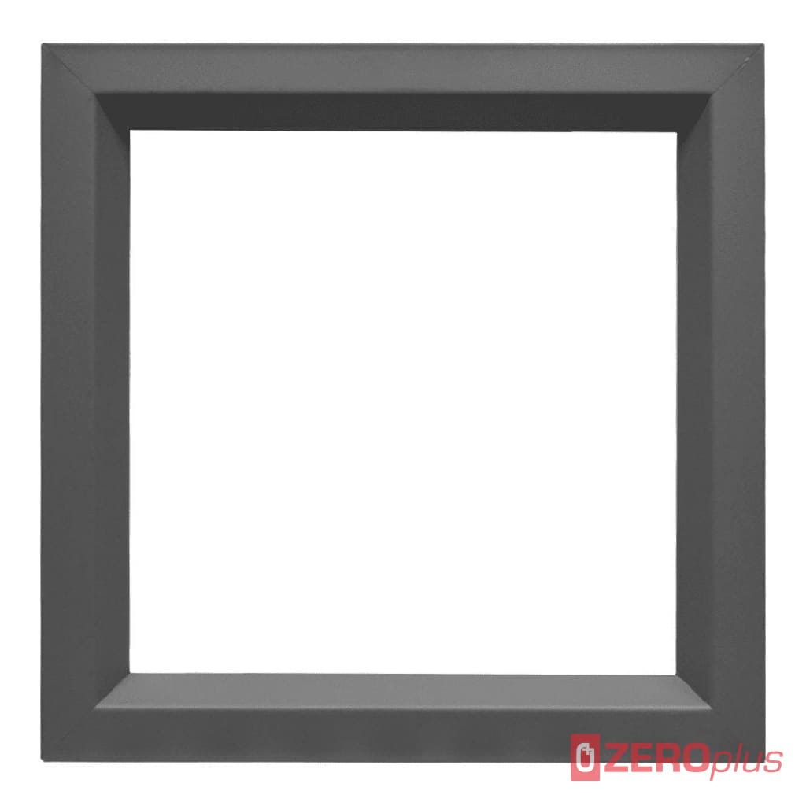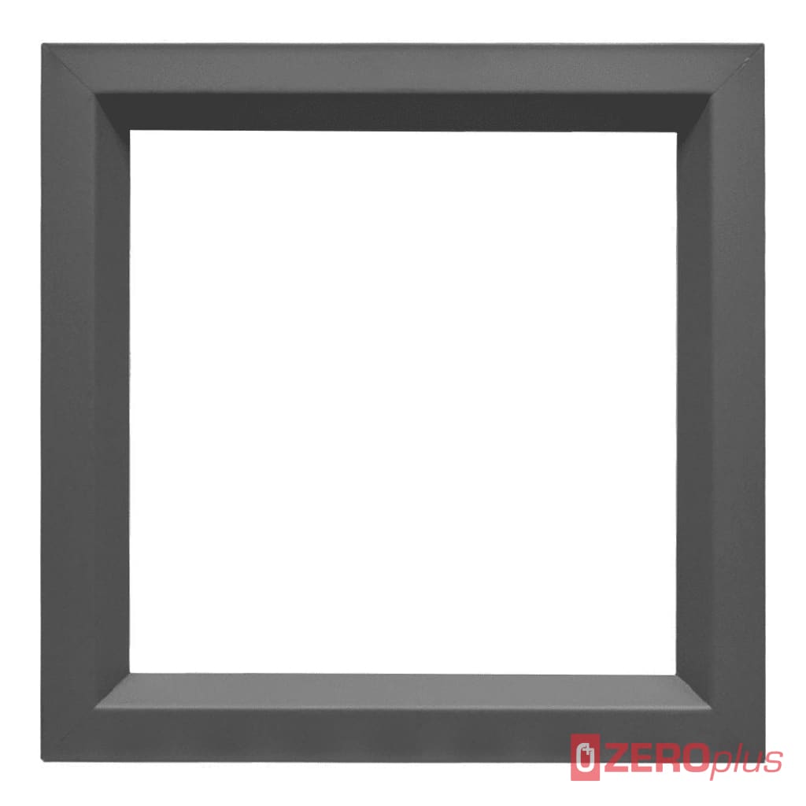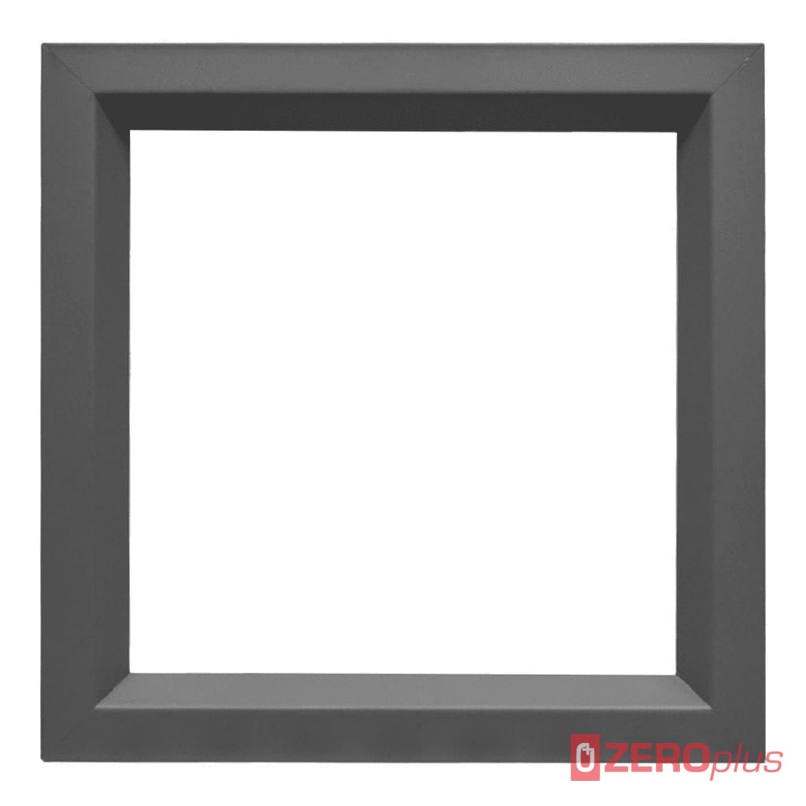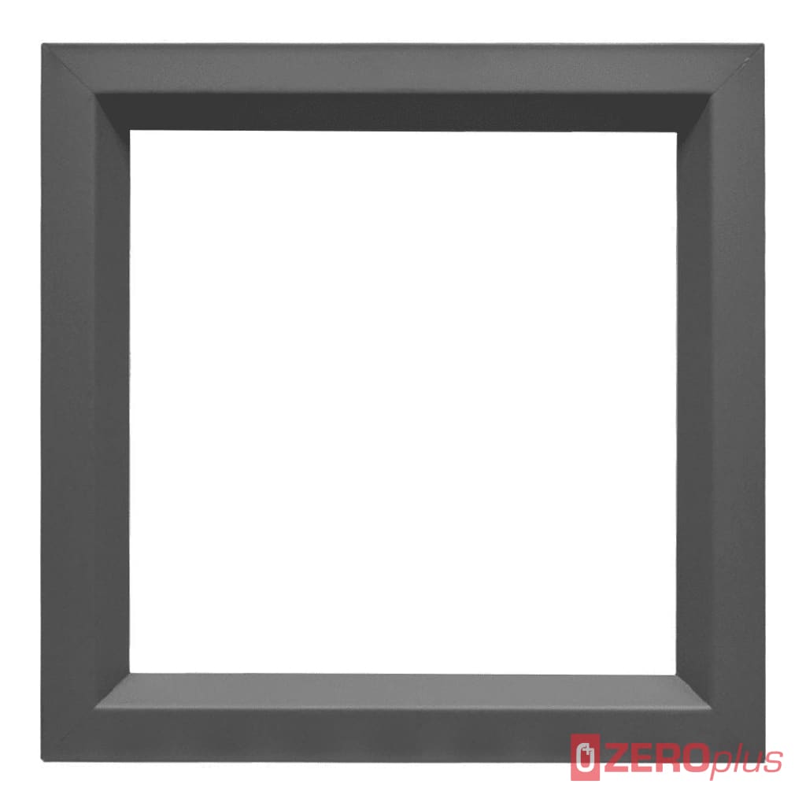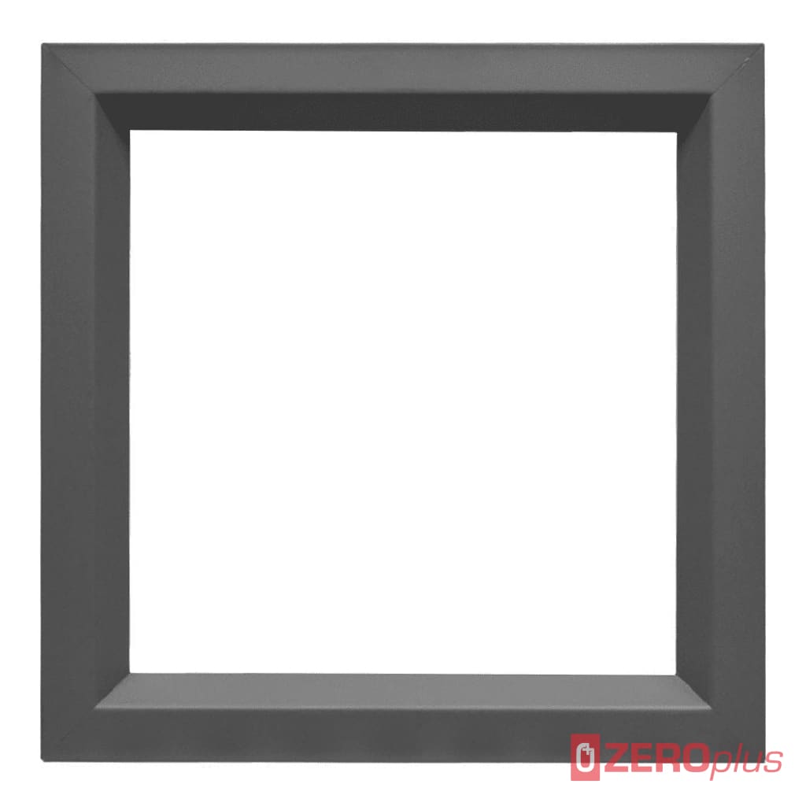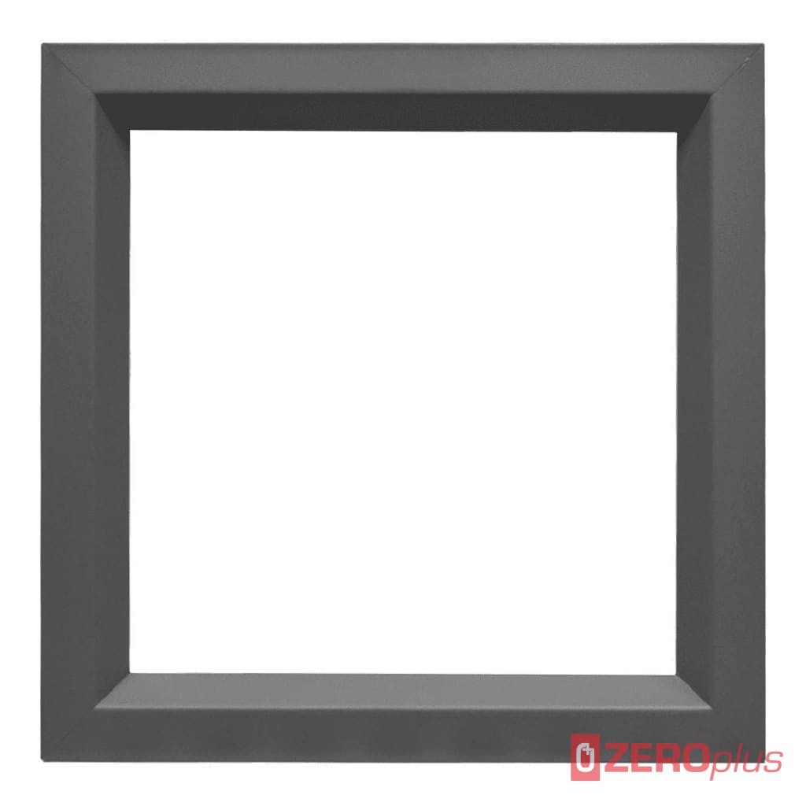Description
The LoPro-IS is very similar to the LoPro but it uses five different profiles to accommodate a range of door and glass thickness combinations. It is easy to install and provides a low profile, "flush to the door look". Sheet metal screws pass through the door cut-out, and fasten to the opposite side of the vision frame, thus eliminating the need to drill the door for through bolts and saving installation time and labour. It also leaves the corridor side of the frame free of fasteners for added security and a cleaner, more aesthetic appearance.
DOOR & GLASS THICKNESS
Door thickness of 44mm, 50mm and 54mm are standard. The door thickness can vary based on the thickness of glass used, up to a maximum of 70mm, provided longer fixing screws are used. If larger glazing pockets are required, then the FGS-IS can be used as this will suit doors and panels up to 100mm thick.
PROFILES
There are five different profiles in the LoPro-IS range; profiles A, B, C, D and E. They can be used in combination to suit various door, glass and double glazed unit thicknesses. The simplest way to think about it is that if you add 10mm to the glazing pocket, you also add 10mm to the door thickness. It is also possible to specify which side of the frame should have concealed fixings and which should have screw fixings. (1 = screw side). On pages 78-79 we show the most popular door and glass thickness combinations that can be achieved using profiles A, B, C, D and E. Please note that with some combinations the glass may be offset within the door thickness.
AESTHETICS
Tight mitred corners, bevelled glass stop, and low profile provide a clean tapered look, concealed fixing one side only.
FIRE TESTING
LoPro glazed vision panel systems are assessed for use on previously tested timber based doorsets up to 60 minutes and insulated and uninsulated steel doorsets up to 240 minutes with respect to BS EN 1634-1: 2000 and BS 476: Part 22: 1987. WF Assessment Report No. 190621/A Issue 3 dated 17.03.2016 refers. Copy available upon request. LoPro frames must be used in the same configuration as tested with an aperture of the same size as that proposed being used (vision or louvre acceptable). Doors must have been previously tested to the relevant standard. The maximum sizes permitted and the period of integrity will be determined by the glass used, as detailed in the report. Mild steel and stainless steel frames are included. Zero FS2002 intumescent glazing tape and FS4004 intumescent aperture liners should be used on timber doors. FS9009 "ceramic type" glazing tape should be used on steel doors. Glazed apertures should be positioned a minimum of 150mm from any edge of the door leaf.
DOOR & GLASS THICKNESS
Door thickness of 44mm, 50mm and 54mm are standard. The door thickness can vary based on the thickness of glass used, up to a maximum of 70mm, provided longer fixing screws are used. If larger glazing pockets are required, then the FGS-IS can be used as this will suit doors and panels up to 100mm thick.
PROFILES
There are five different profiles in the LoPro-IS range; profiles A, B, C, D and E. They can be used in combination to suit various door, glass and double glazed unit thicknesses. The simplest way to think about it is that if you add 10mm to the glazing pocket, you also add 10mm to the door thickness. It is also possible to specify which side of the frame should have concealed fixings and which should have screw fixings. (1 = screw side). On pages 78-79 we show the most popular door and glass thickness combinations that can be achieved using profiles A, B, C, D and E. Please note that with some combinations the glass may be offset within the door thickness.
AESTHETICS
Tight mitred corners, bevelled glass stop, and low profile provide a clean tapered look, concealed fixing one side only.
FIRE TESTING
LoPro glazed vision panel systems are assessed for use on previously tested timber based doorsets up to 60 minutes and insulated and uninsulated steel doorsets up to 240 minutes with respect to BS EN 1634-1: 2000 and BS 476: Part 22: 1987. WF Assessment Report No. 190621/A Issue 3 dated 17.03.2016 refers. Copy available upon request. LoPro frames must be used in the same configuration as tested with an aperture of the same size as that proposed being used (vision or louvre acceptable). Doors must have been previously tested to the relevant standard. The maximum sizes permitted and the period of integrity will be determined by the glass used, as detailed in the report. Mild steel and stainless steel frames are included. Zero FS2002 intumescent glazing tape and FS4004 intumescent aperture liners should be used on timber doors. FS9009 "ceramic type" glazing tape should be used on steel doors. Glazed apertures should be positioned a minimum of 150mm from any edge of the door leaf.
Payment & Security
Your payment information is processed securely. We do not store credit card details nor have access to your credit card information.

