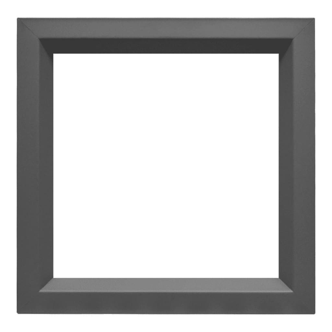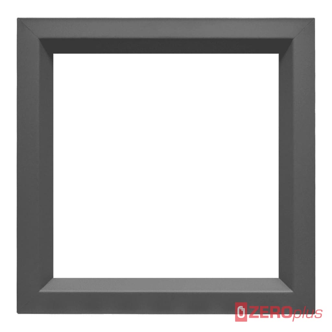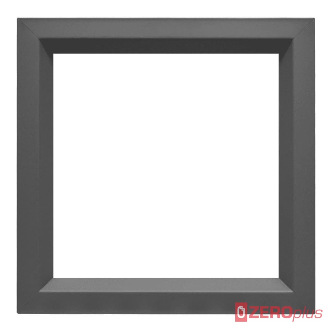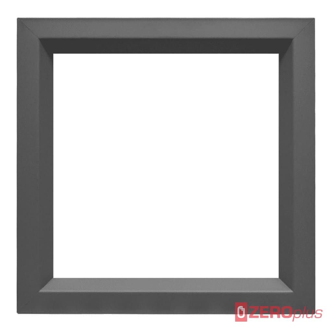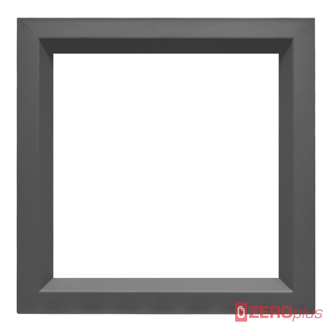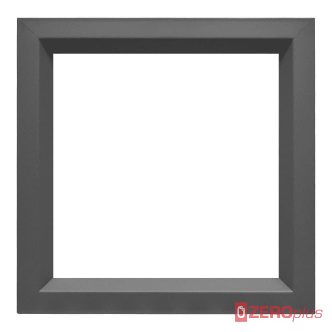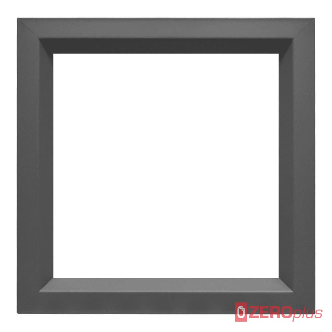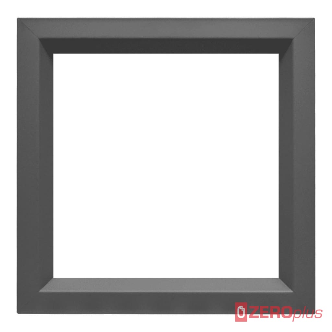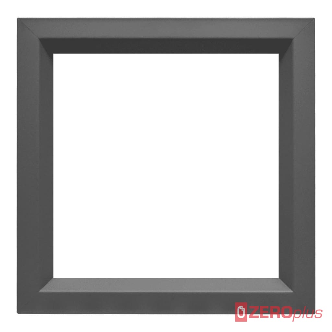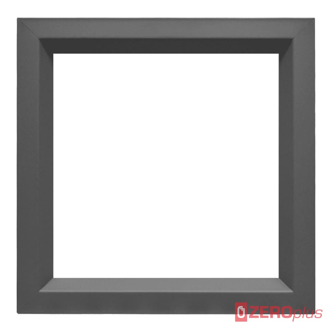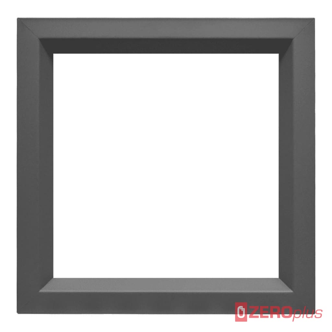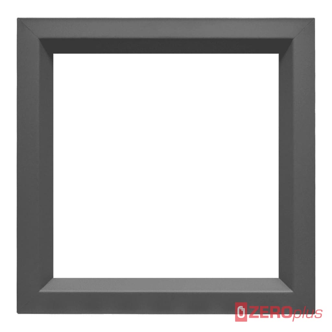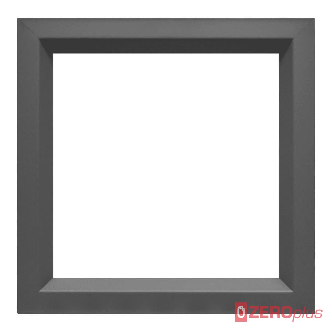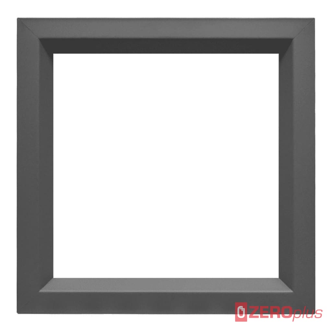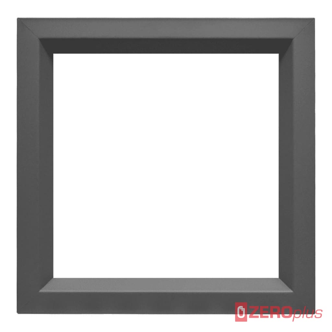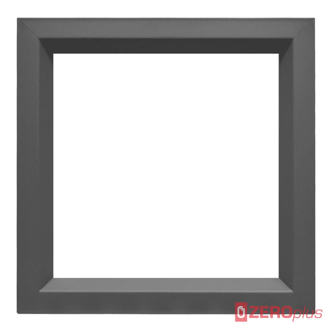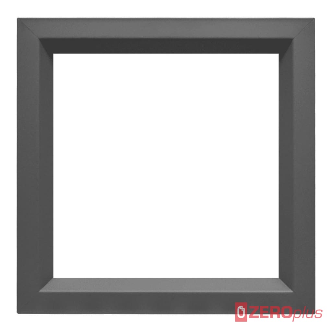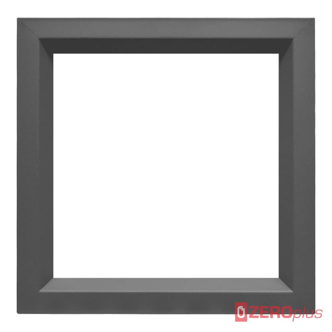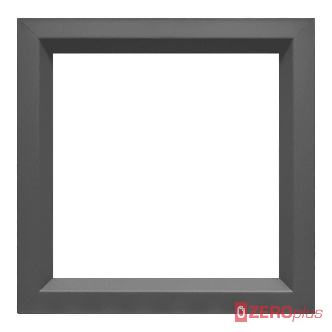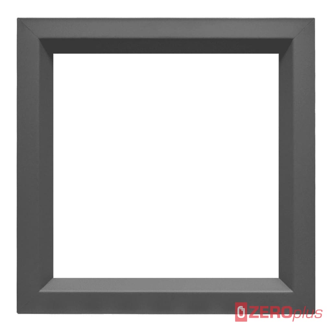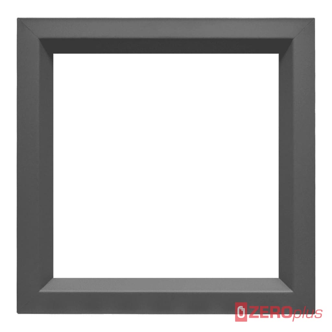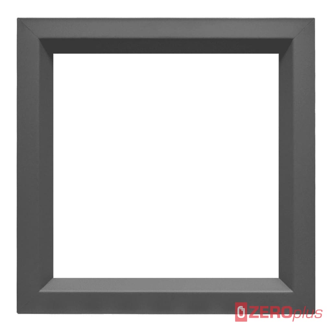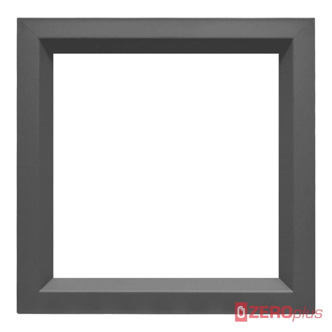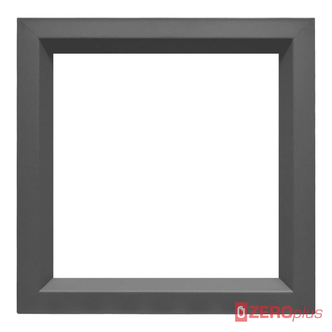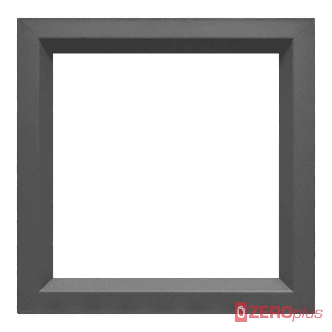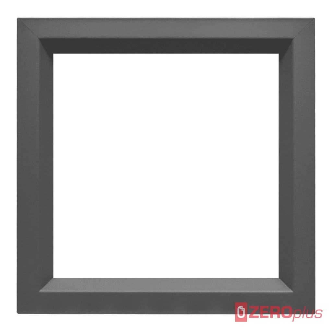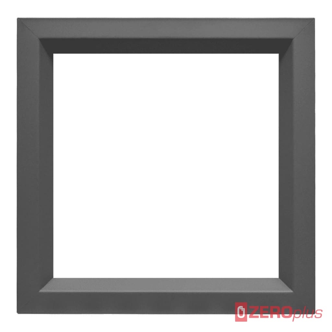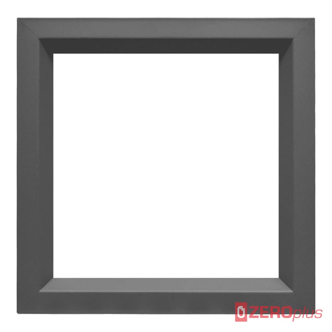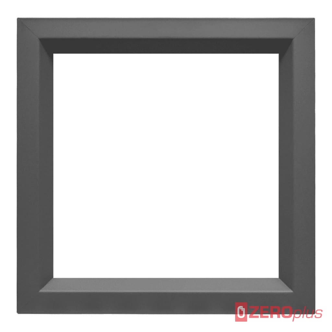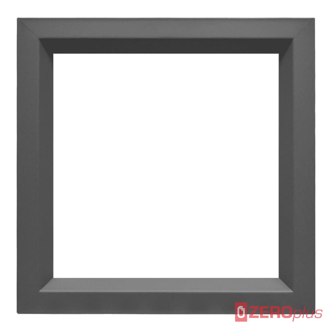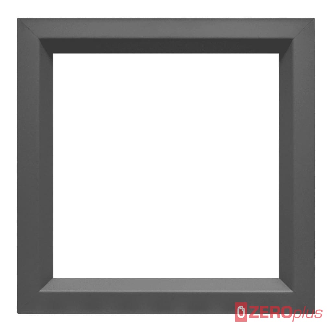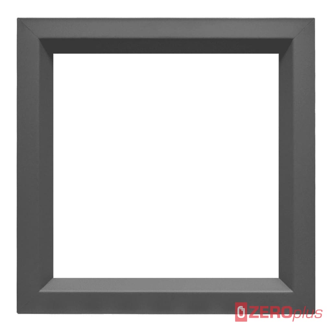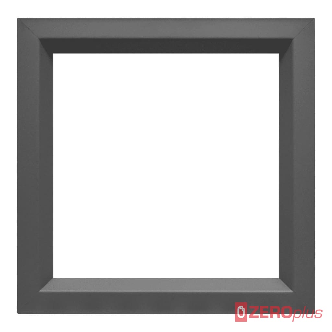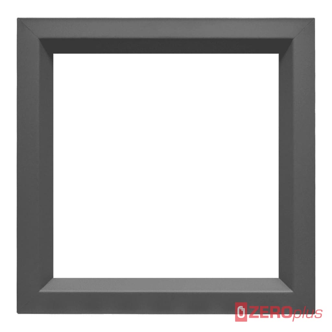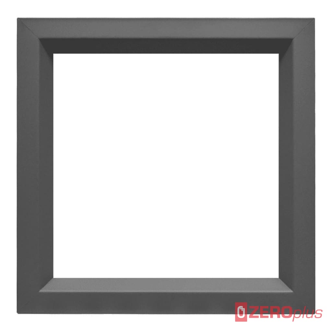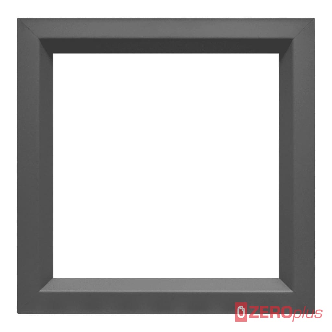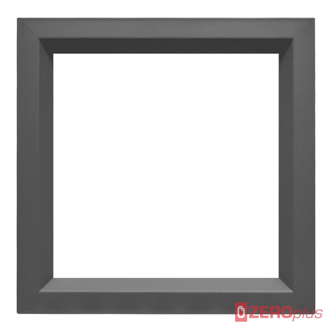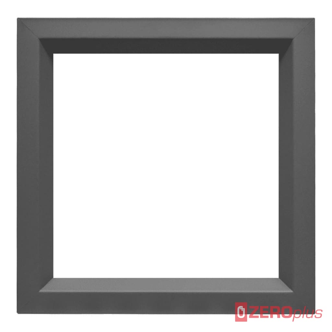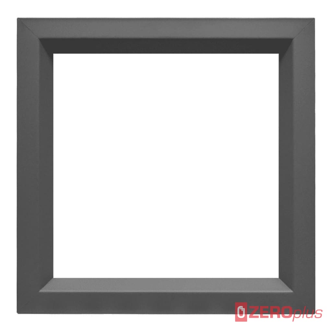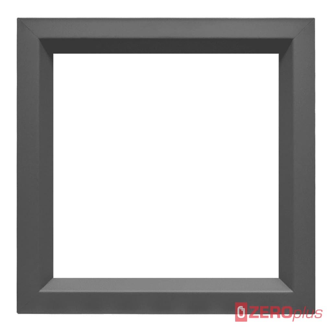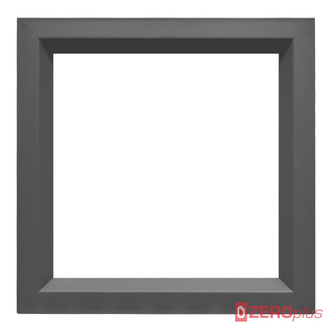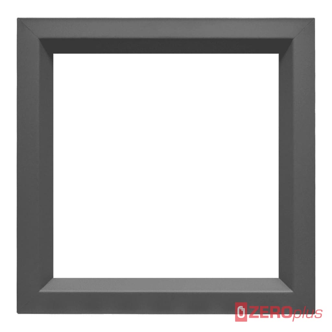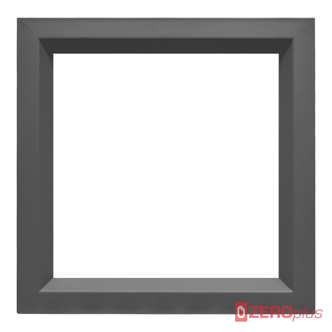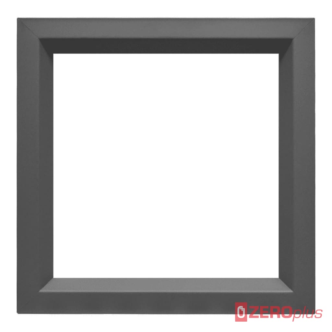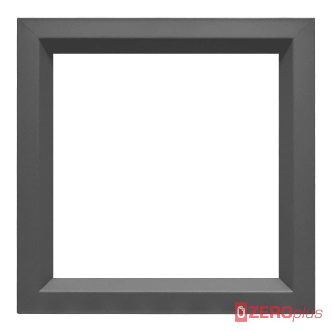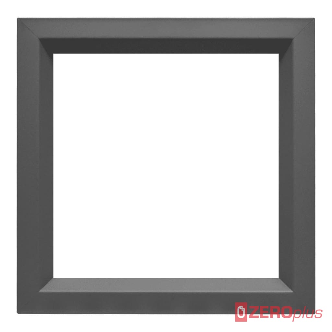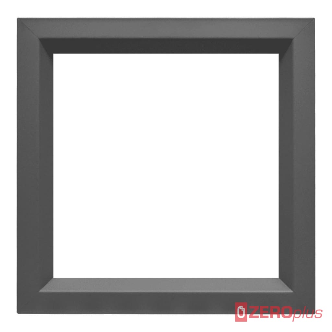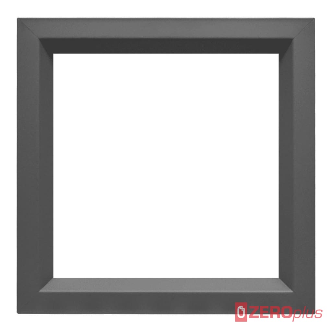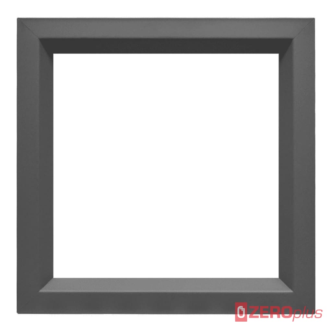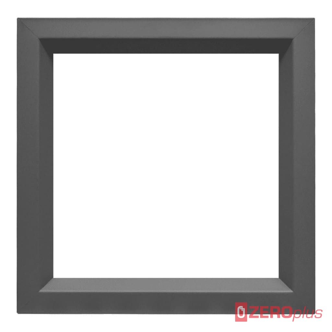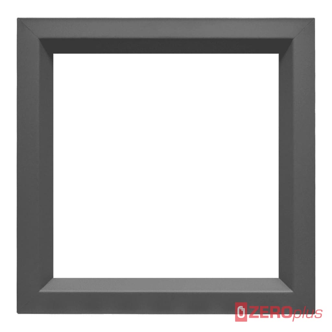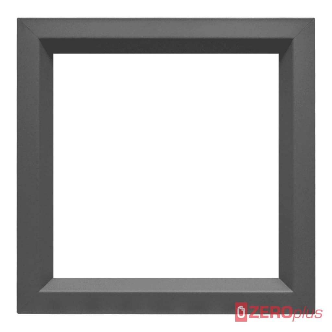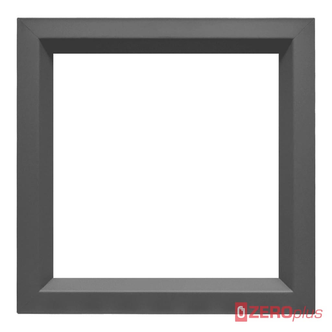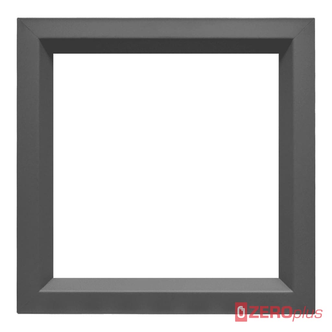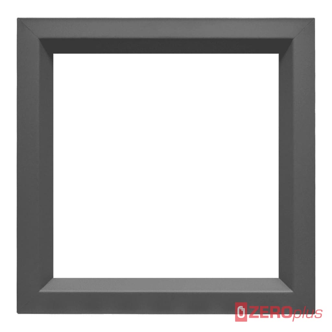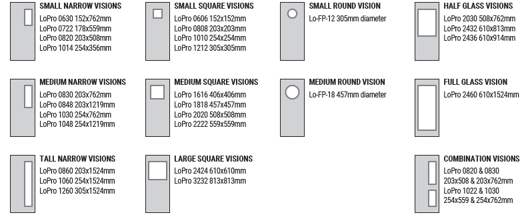Description
The LoPro is easy to install and provides a low profile, 'flush to the door look'. Uses 44mm sheet metal screws that pass through the door cut-out and fasten to the opposite side of the vision frame, thus eliminating the need to drill the door for through bolts and saving installation time and labour. It also leaves the corridor side of the frame free of fasteners for added security and a cleaner, more aesthetic appearance.
DOOR THICKNESS
For 44-46mm metal or timber doors. LoPro-IS suits other door thicknesses.
GLASS THICKNESS – (Glass not Included)
The LoPro AA1 profile suits 6mm thick glass as standard. With a glazing pocket of 10mm which allows for glazing tape or compound to be used on one or both sides of the glass. Tight mitred corners, bevelled glass stop and low profile, provide a clean tapered look. The glass and glazing tape are purchased separately from the LOPRO as available either fire rated or non-fire rate to suit any application.
AESTHETICS
Tight mitred corners, bevelled glass stop, and low profile provide a clean tapered look, concealed fixing one side only.
FIXINGS
Supplied with #8 x 44mm raised countersunk zinc plated sheet metal screws with Phillips head as standard.
FIRE TESTING
LoPro glazed vision panel systems are assessed for use on previously tested timber based doorsets up to 60 minutes and insulated and uninsulated steel doorsets up to 240 minutes with respect to BS EN 1634-1: 2000 and BS 476: Part 22: 1987. WF Assessment Report No. 190621/A Issue 3 dated 17.03.2016 refers. LoPro frames must be used in the same configuration as tested with an aperture of the same size as that proposed being used (vision or louvre acceptable). Doors must have been previously tested to the relevant standard. The maximum sizes permitted, and the period of integrity will be determined by the glass used, as detailed in the report. Mild steel and stainless-steel frames are included. Zero FS2002 intumescent glazing tape and FS4004 intumescent aperture liners should be used on timber doors. FS9009 "ceramic type" glazing tape should be used on steel doors. Glazed apertures should be positioned a minimum of 150mm from any edge of the door leaf.
MINIMUM ZONES OF VISIBILITY IN DOORS
We are often asked what size vision frames should be fitted to accessible entrance doors, and we refer customers to Approved Document M of the Building Regulations regarding access to and use of buildings other than dwellings. Doors to accessible entrances should be accessible to all, particularly wheelchair users and people with limited physical dexterity. Such doors will satisfy Requirement M1 or M2 if unless it can be argued otherwise in the Access Statement, e.g., for reasons of security, door leaves, and side panels wider than 450mm, have vision panels towards the leading edge of the door whose vertical dimensions include at least the minimum zone, or zones, of visibility between 500mm and 1500mm from the floor, if necessary interrupted between 800mm and 1150mm above the floor, e.g. to accommodate an intermediate horizontal rail. The tall narrow visions and combination narrow vision sets illustrated below will meet these requirements.
CORROSION
LoPro vision frames (both galvanised mild steel and grade 304 stainless steel) have been successfully tested to Grade 4 (240 hours neutral salt spray exposure) in accordance with BS EN 1670:2007 Building Hardware - Corrosion Resistance. Report No WIL 392103 refers.
Payment & Security
Your payment information is processed securely. We do not store credit card details nor have access to your credit card information.

