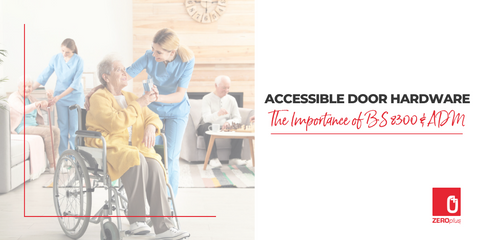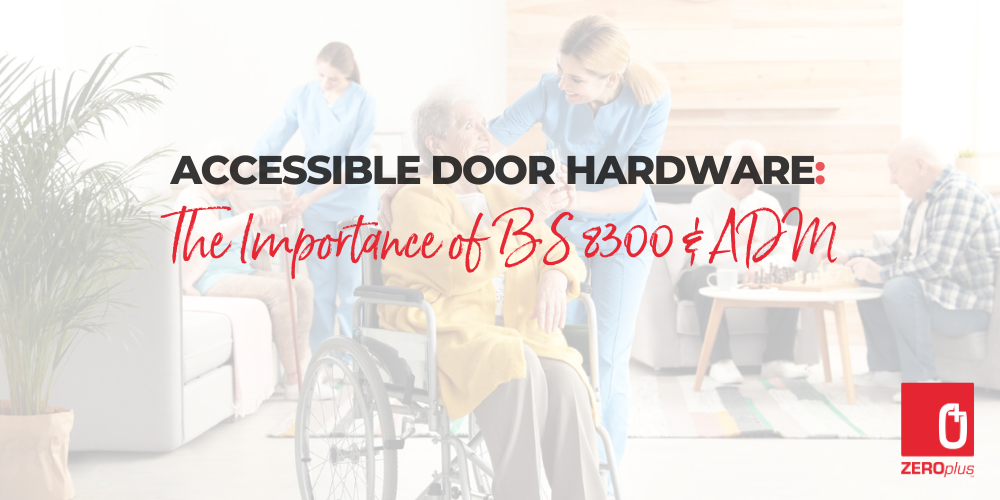Accessible Door Hardware: The Importance of BS 8300 & ADM
Accessible door hardware forms a key part of any inclusive doorset that creates equal access for everyone. Did you know, according to the UK Disability Survey research report, ‘1 in 3 disabled respondents often had difficulty accessing public spaces’?
The report found that accessibility barriers are typically encountered in cafes, restaurants, bars and shops. Many disabled people and carers also reported that ‘they live in homes which do not meet their needs to live independently’, indicating the need for better, accessible residential buildings and more supported housing, along with better access to services and facilities.
Under the Equality Act 2010 and the Convention on the Rights of Persons with Disabilities disabled people should be treated equally and protected from discrimination. But even though this is legally the case, it’s clear that many disabled people still feel marginalised in society. But how do we build better accessibility? What design elements should be considered to make places and spaces more inclusive? What role does accessible door hardware play in improving inclusivity?
UK Accessibility Standards
In the UK, the two standards for accessible design are BS 8300 and Approved Document M (ADM). The BS 8300 Code of Practice sets out how buildings should be designed and built to make them accessible to those with disabilities. Part one provides guidance on exterior environments for new public spaces, while part two covers inclusive design for the interior of buildings. Although some elements of this standard are now mandatory in specific settings, it’s worth noting that BS 8300 is a code of practice and not a legal requirement. However, the standard is an essential resource for architects, specifiers and developers who want to make their buildings and spaces more inclusive.
Approved Document M — Access to and Use of Buildings is Part M of England’s Building Regulations. As such, buildings in England must meet these standards to be approved as fit for purpose and to satisfy building regulation requirements. Having been revised in 2015, Doc M covers the minimum design standards for dwellings and non-dwellings, covering regulations for the ‘access to and use of buildings.’ Doc M lays out the minimum access standards for all new buildings, ensuring all people can enter, use and leave a building independently, safely and easily.
Now covered under the Equality Act, Approved Document M (ADM) also states that public buildings and facilities should provide equal access to those with various disabilities. As a legal requirement, it’s important to ensure your building is ADM compliant where applicable.
Need Accessible Door Hardware You can Trust?

Equal Access to Everyone
Whether you’re planning a new build or plan to refurbish an older building over a specific size, you’ll need to consider high-quality disabled access and accessible door hardware. The ADM criteria are lower for smaller businesses such as shops and restaurants to align with the business’s cost-to-size ratio. Some of the features of an ADM-compliant commercial building might include assistive technology, such hearing loops or visual alarms. Other accessibility considerations might include:
Accessible Facilities
- Accessible toilets
- Parking spaces
- Lifts
Accessible Routes
- Wide corridors
- Level flooring
- Handrails
Accessible Entrances
- Ramps
- Wide doorways
- Automatic doors
These accessible features will allow a wheelchair, mobility scooter, or walking aid user to access your building.
Doorsets play a crucial role when considering your entrances and exits. As the point of entry into a building, route access through a building or the means of accessing facilities, such as toilets, your doors must be usable by all. From handles and door openers to thresholds and vision panels, your accessible door hardware should be suitable for wheelchair users and those with other disabilities.
ADM-Compliant Doors
An ADM-compliant doorset considers features such as:
- A wider door opening — minimum 850mm to 900mm wide
- Appropriate signage — large print size and contrasting colours
- Easy-to-operate door handles — suitable height and easy to grip
- Appropriate threshold plates — maximum 15mm high
- Vision frames — create a safe zone of visibility
Visibility & Accessibility for Public Buildings
Whether for aesthetic reasons, to let in light or for safety reasons, glazed vision panels look great and provide many practicalities. To comply with ADM regulations, all circulation doors, such as entrance doors, corridor doors, lobby doors, and some internal doors in public buildings, should contain vision panels. By creating awareness when someone is approaching from the opposite side of the door, vision panels reduce the risk of accidents happening.
To create a suitable zone of visibility for both wheelchair and non-wheelchair users, your single or multiple vision panels should create a minimum zone of visibility of between 500mm and 1500mm from the floor.
Remove Accessibility Barriers
To help reduce the accessibility barriers faced by many disabled people every day and make your building easier to access and more welcoming to everyone, you need accessibility products and ADM-compliant door hardware you can trust. At ZEROplus, we’re proud to supply a range of accessibility products. Take a look at our accessible door hardware or call our friendly team today on 01785 282910.

