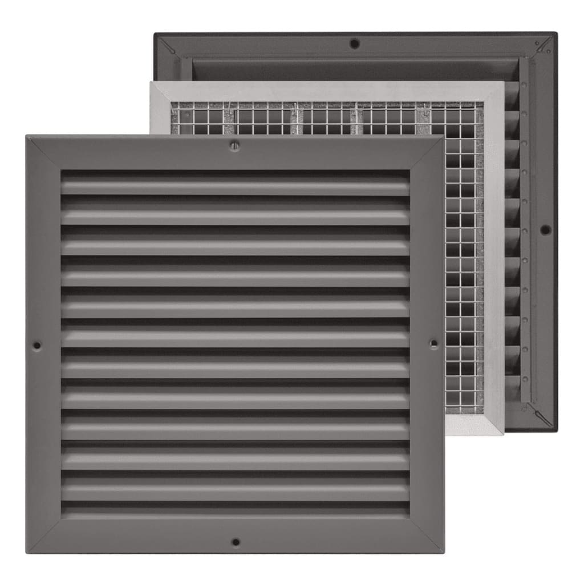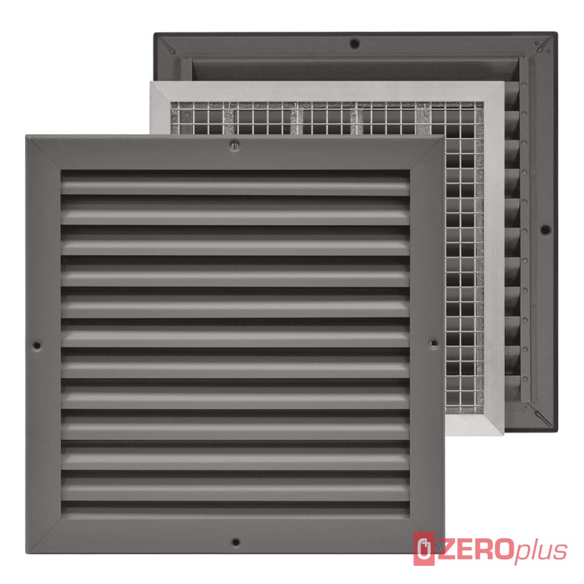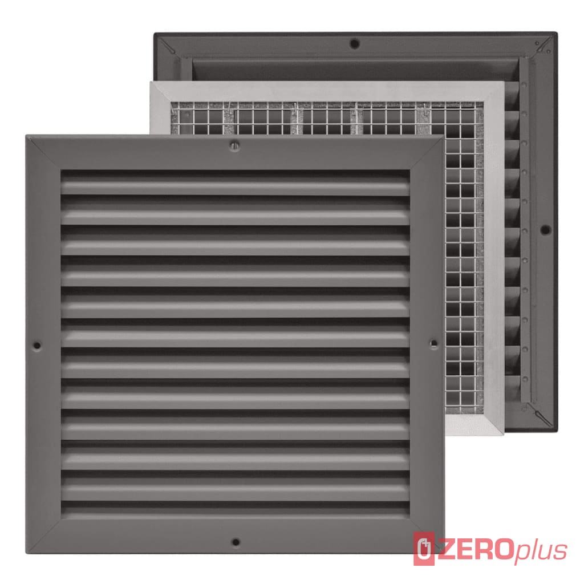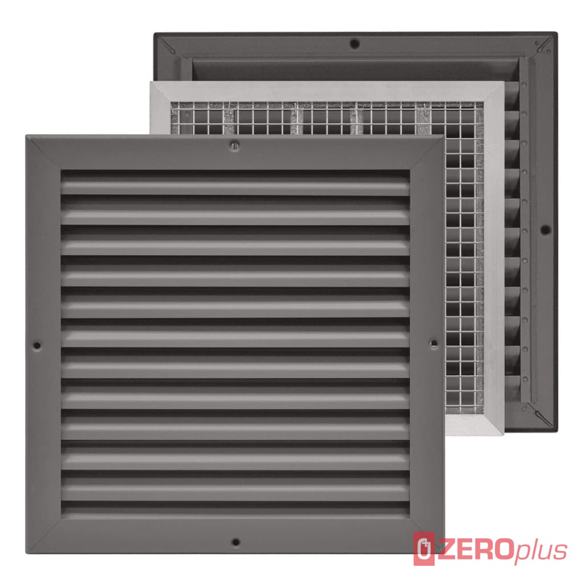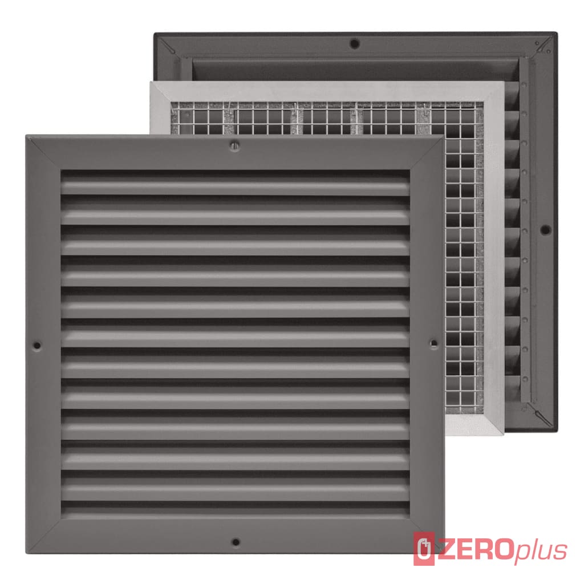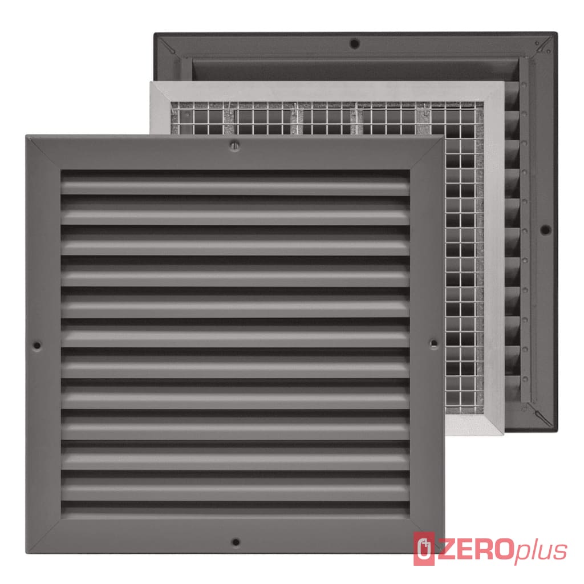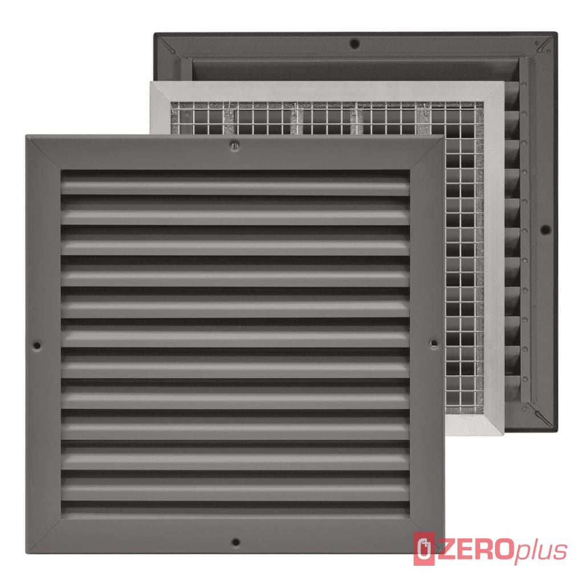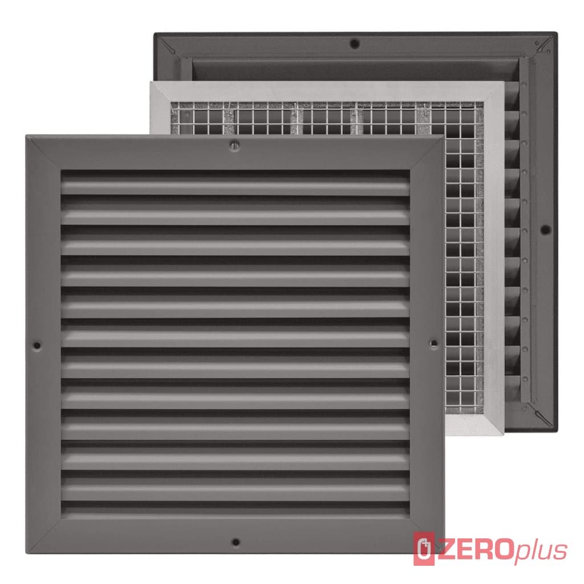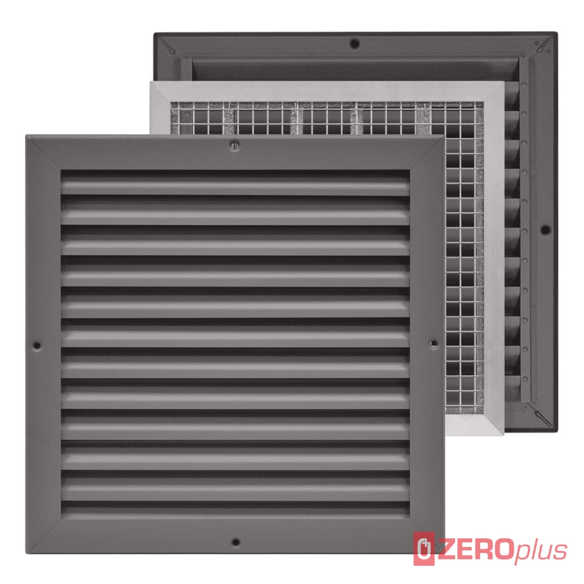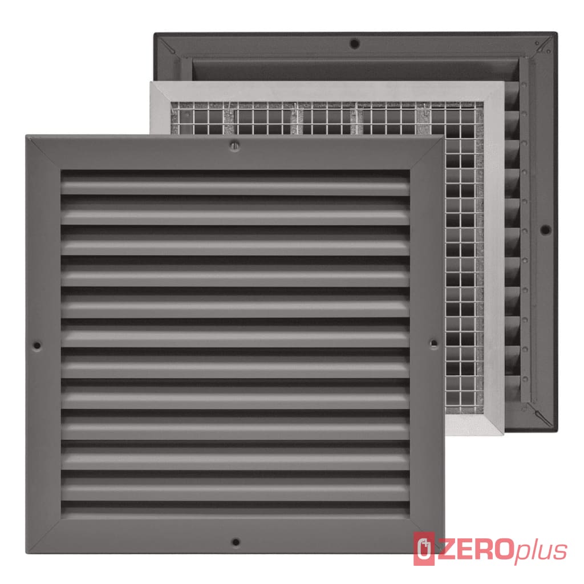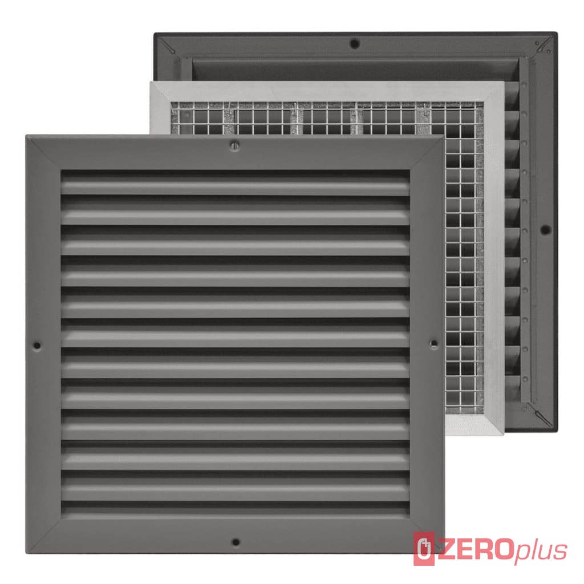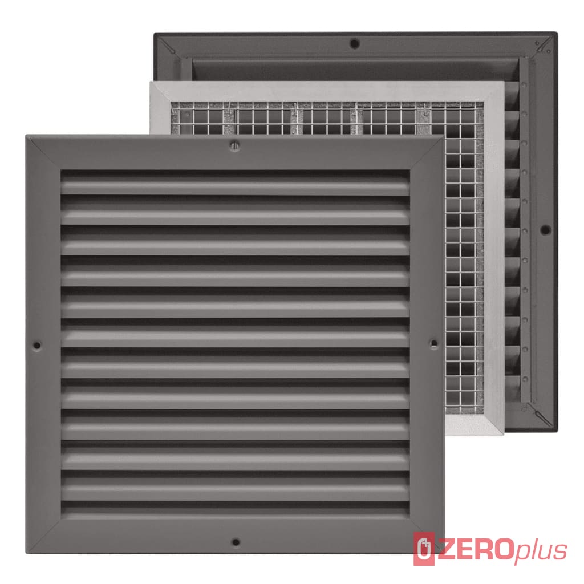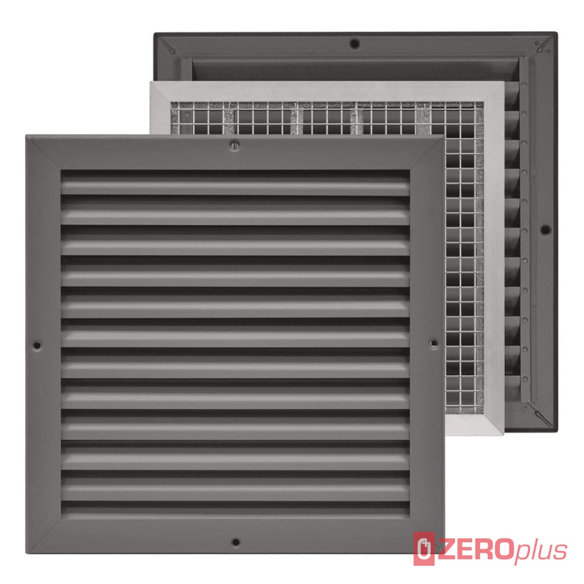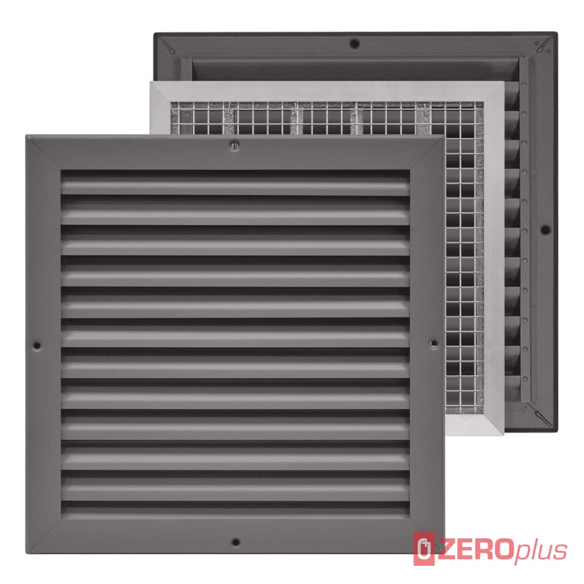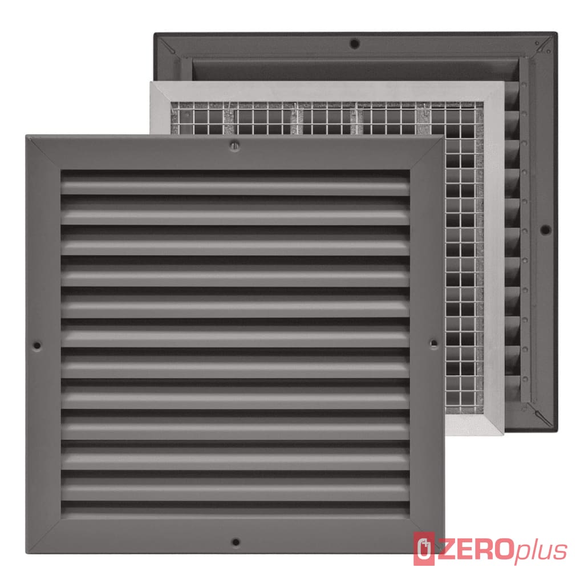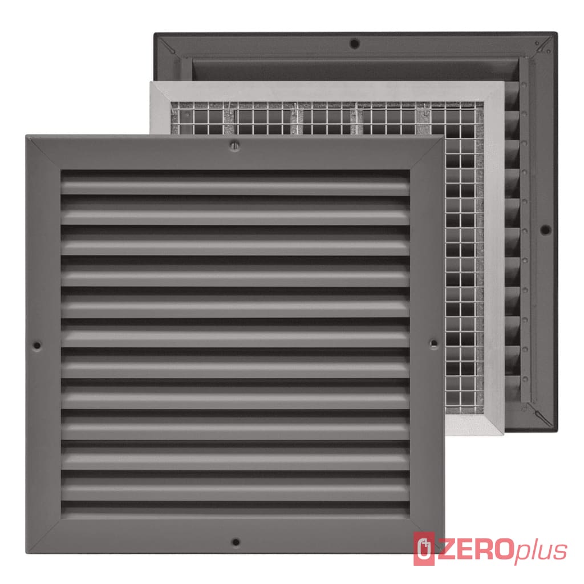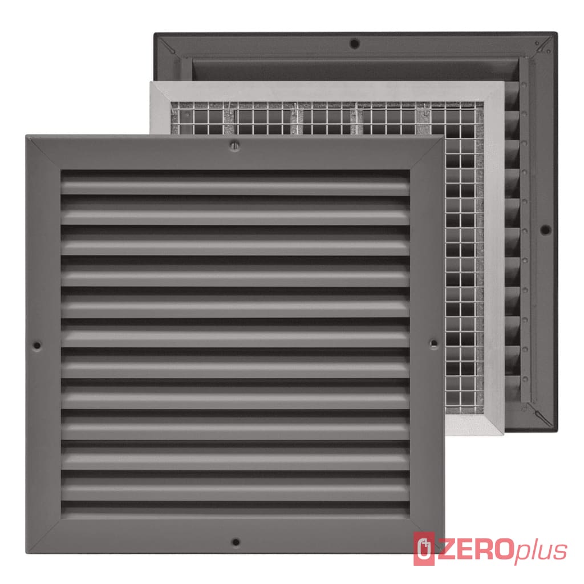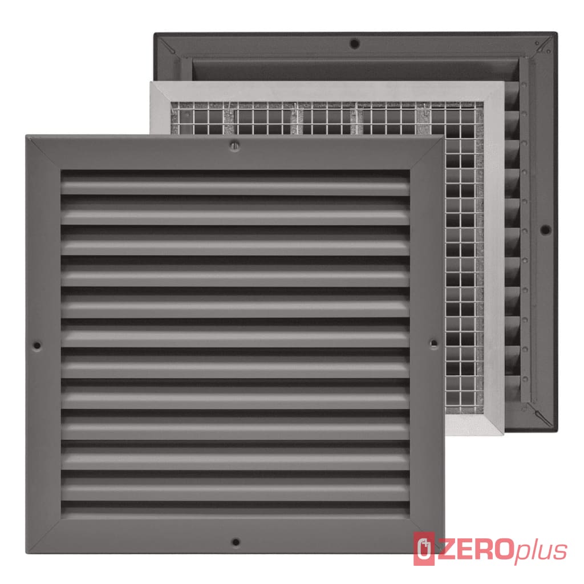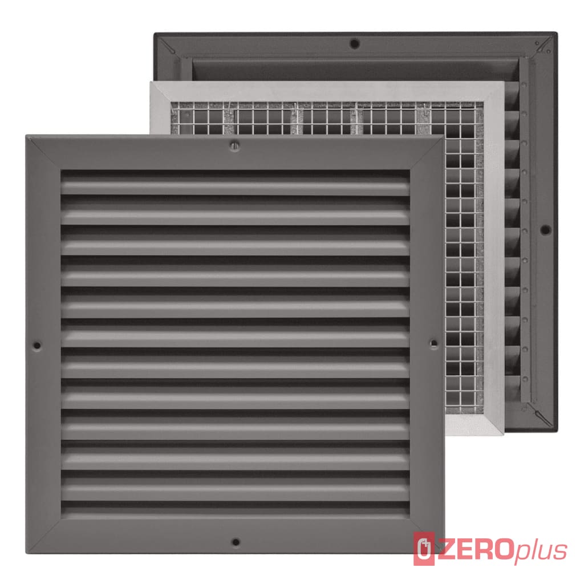Description
Want a quote? Chat, Call or Email us now!
sales@zeroplus.co.uk | +44 (0)1785 282 910
Available to suit steel doors.
.FBLS.EN. - is to suit steel doors.
The FBLS Fire Block Louvre System (complete set) consists of an FB intumescent block grille only 14mm thick which fits within the door leaf in the door aperture, and an FDLS two-part steel louvre set which fixes to both sides of the door and sandwiches the FB intumescent block. In the event of fire, the intumescent expands to fill the door void preventing the spread of flames.
The FBLS Fire Block Louvre System is suitable for steel fire doors up to 240 minutes integrity (see below for full details). Over twenty standard sizes are available from stock including 610x610mm and 457x1524mm (width x height). Any size is available to order from 152x152mm minimum cut-out. Louvre frames are supplied as standard in galvanised mild steel, already grey primed ready for powder coating. Powder coated finishes and stainless steel frames are available to special order. FBLS suits doors of 44mm minimum thickness; there is no maximum door thickness. Fire rated fusible link louvres and standard non-fire rated louvres are also available from stock.
APPLICATIONS
Fire Block Louvre System is designed to be used on fire rated doors to rooms that require ventilation. A standard louvre will allow ventilation but will also allow the passage of flames and smoke, but FBLS will maintain the integrity of fire doors and prevent the spread of flames. Examples of applications are doors to plant rooms, stores, computer rooms, changing facilities and manufacturing areas. In fact, any area that requires ventilation but is protected by a fire rated door.
INSTALLATION
It is designed for doors of 44mm minimum thickness, it will be necessary to fit a reinforcing inverted channel at the bottom of the cut-out to support the FB intumescent block. There is no maximum door thickness, although it will be necessary to provide some lateral support for the 14mm thick FB intumescent block on doors thicker than 44mm.
LOUVRES
The FDLS is an inverted split Y non-vision louvre, manufactured from 18GA cold rolled steel, galvanised and grey primed. It fastens to both sides of the door and sandwiches the intumescent block within the thickness of the door. The louvre is also available in Grades 304 and 316 stainless steel to special order.
FASTENERS
The louvre frames fasten to both sides of the door using standard No.8 x 19mm sheet metal screws through countersunk mounting holes. These are supplied with the louvres. Optional Snake eye or Torx screws are available for applications where security is required on the external face.
FREE AIR FLOW
40% free area.
SUITABLE FOR STEEL FIRE DOORS
The FBLS system has been assessed by Warringtonfire for four hours integrity in accordance with BS EN 1634-1:2014 up to maximum cut-out sizes of 660x660mm and 483x1676mm (width x height), on previously successfully tested steel based fire resisting doorsets. The previous test must have incorporated an alternative louvre or glazed aperture of the appropriate dimensions (i.e. at least equal to those of the proposed louvre).
Payment & Security
Your payment information is processed securely. We do not store credit card details nor have access to your credit card information.

